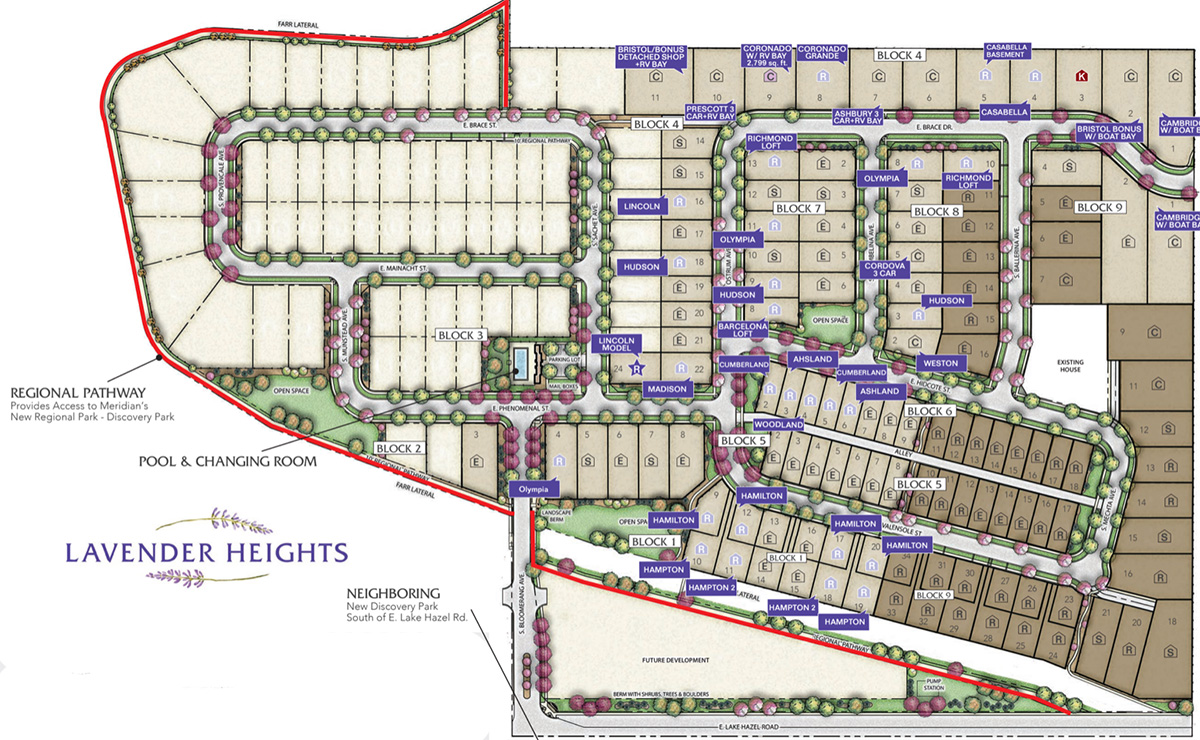Lavender Heights Subdivision
Meridian, Idaho 83642
Lavender Heights consists of 76 single-family residential building lots, 18 common lots, and the construction of a 10-foot multi-use pathway on 23.19 acres of land. This was the same number of buildable lots, common lots, and amount of open space is proposed as were approved in the preliminary plat. Phase 1 will include about 80 lots.
