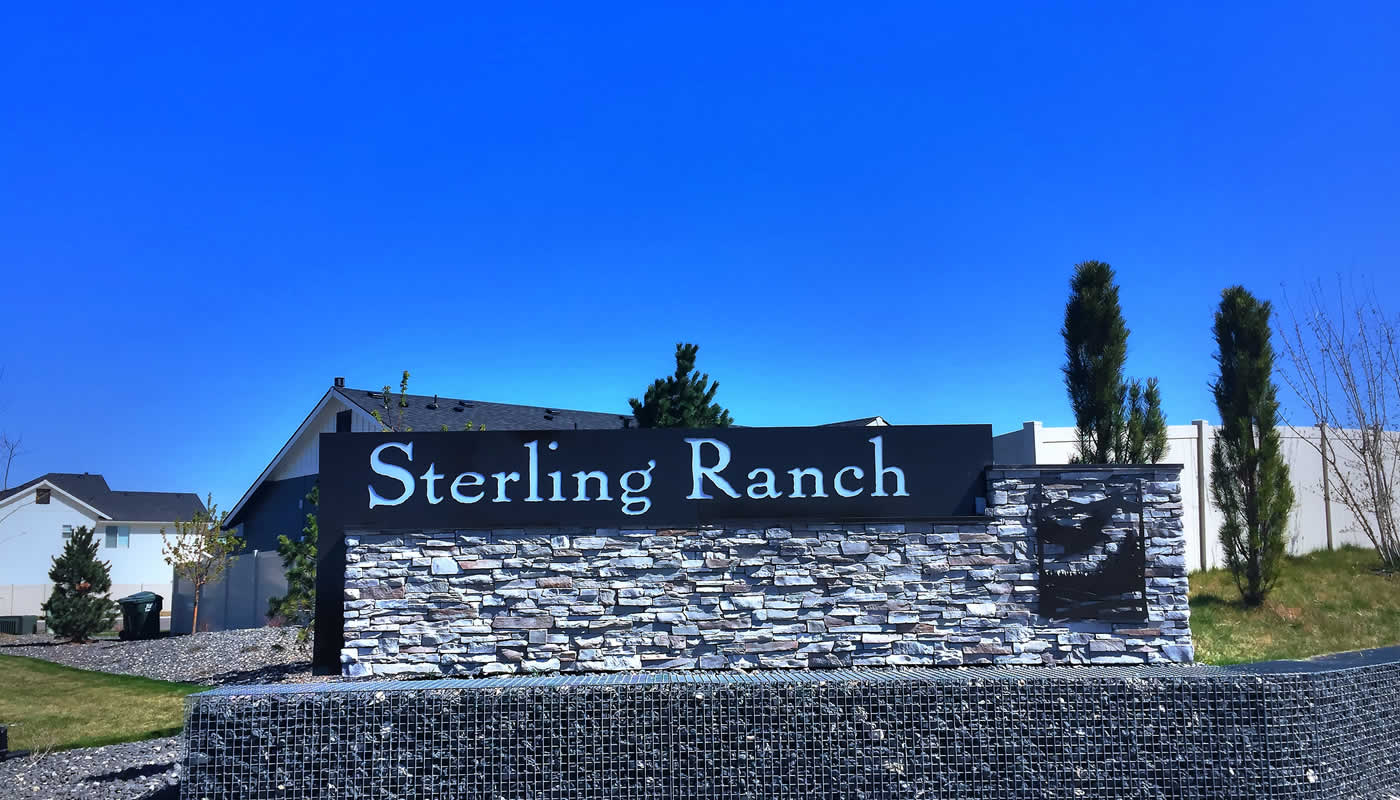Sterling Ranch Subdivision
Kuna, Idaho 83634
Map | Homes for Sale
Sterling Ranch offers peaceful country charm and convenience with an inviting blend of serenity and quiet that welcomes you home. You will enjoy panoramic views of the wide-open skies and majestic mountain views.
