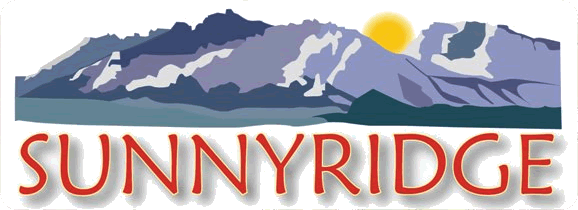Sunny Ridge Subdivision
Boise, Idaho 83716
Map | Homes for Sale
 Sunny Ridge is a residential subdivision with 174 building lots and 16 common lots on almost 40 acres. Homes were built from 2009 to 2017 on homesites that range from 0.12 acres to 0.32 acres.
Sunny Ridge is a residential subdivision with 174 building lots and 16 common lots on almost 40 acres. Homes were built from 2009 to 2017 on homesites that range from 0.12 acres to 0.32 acres.